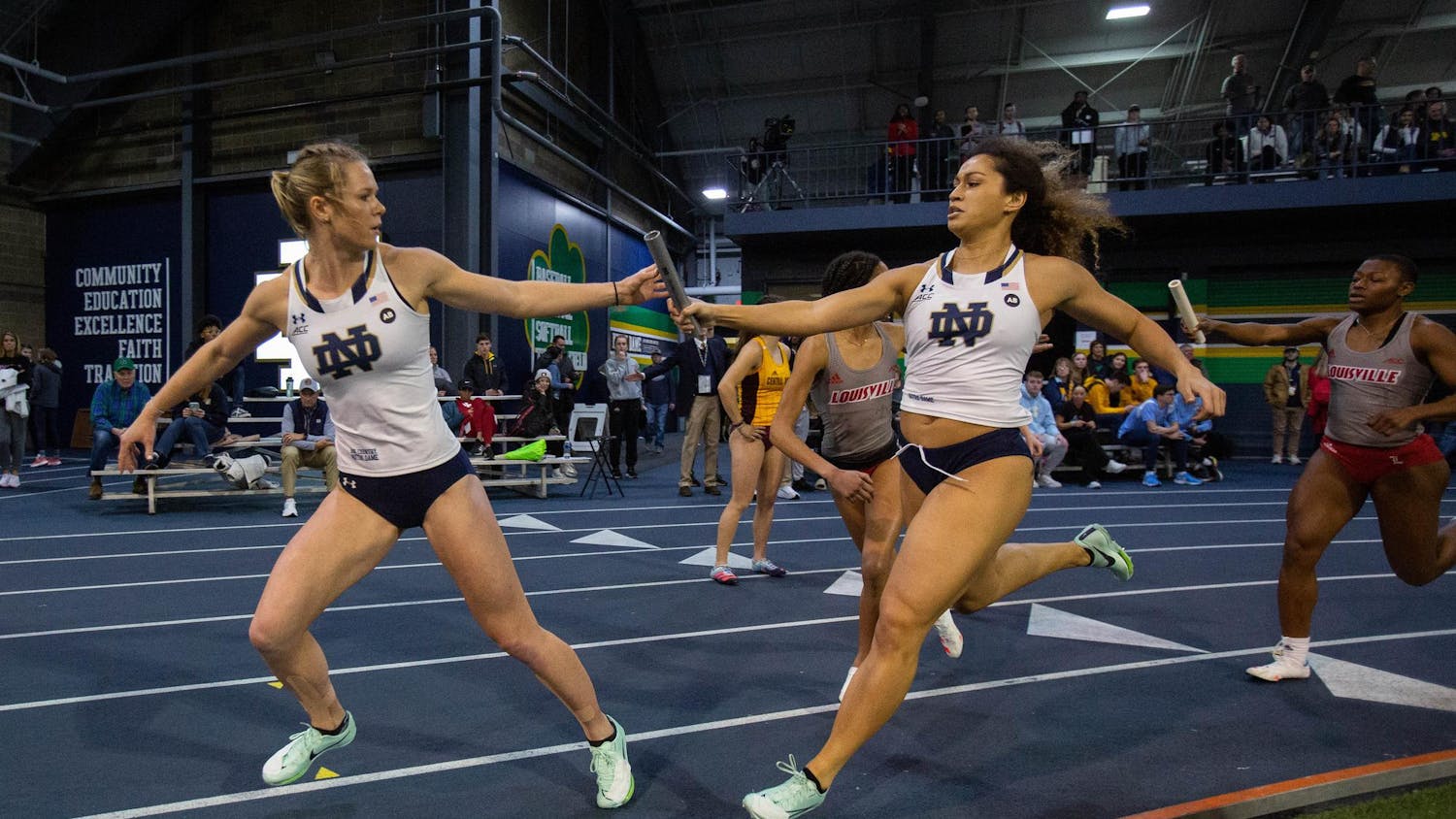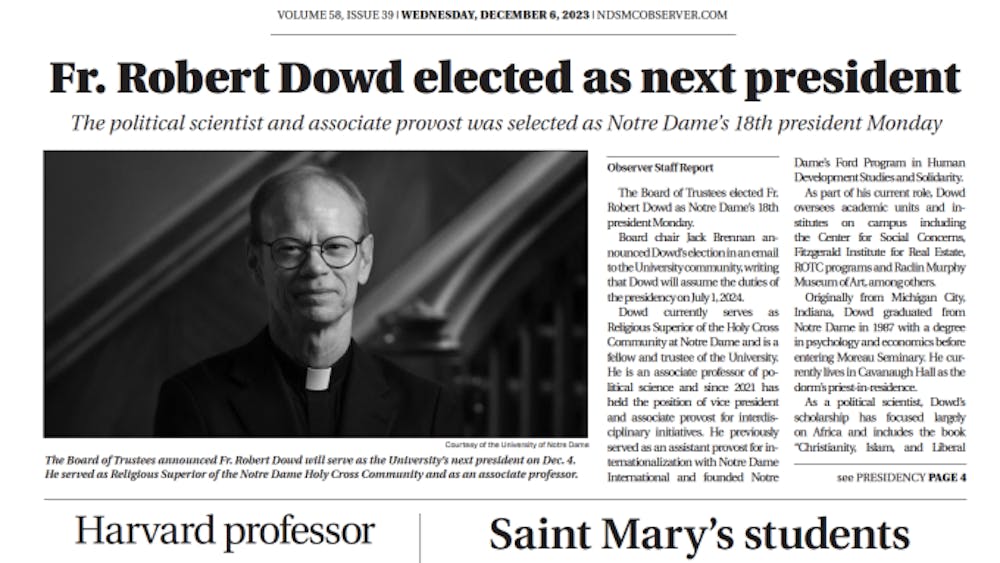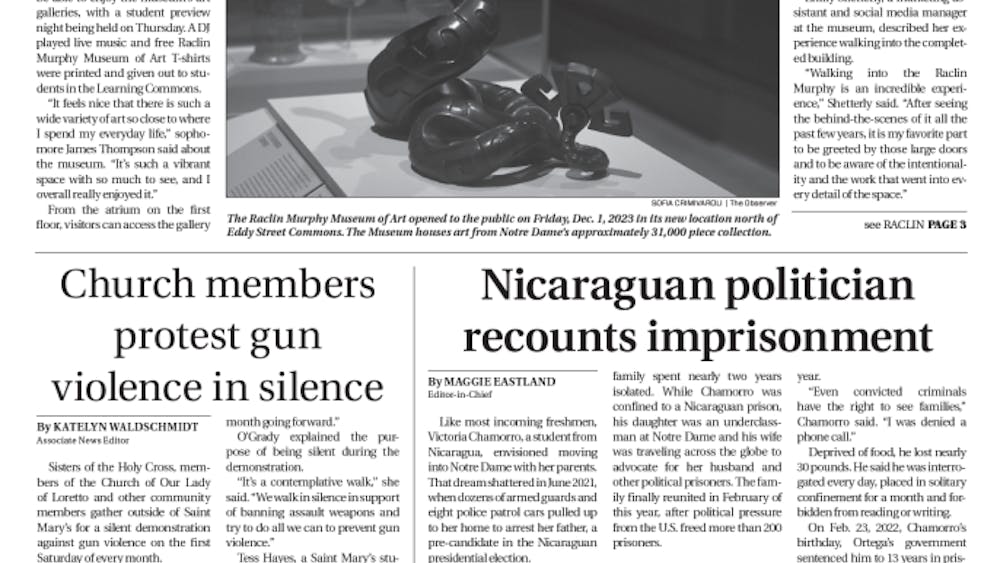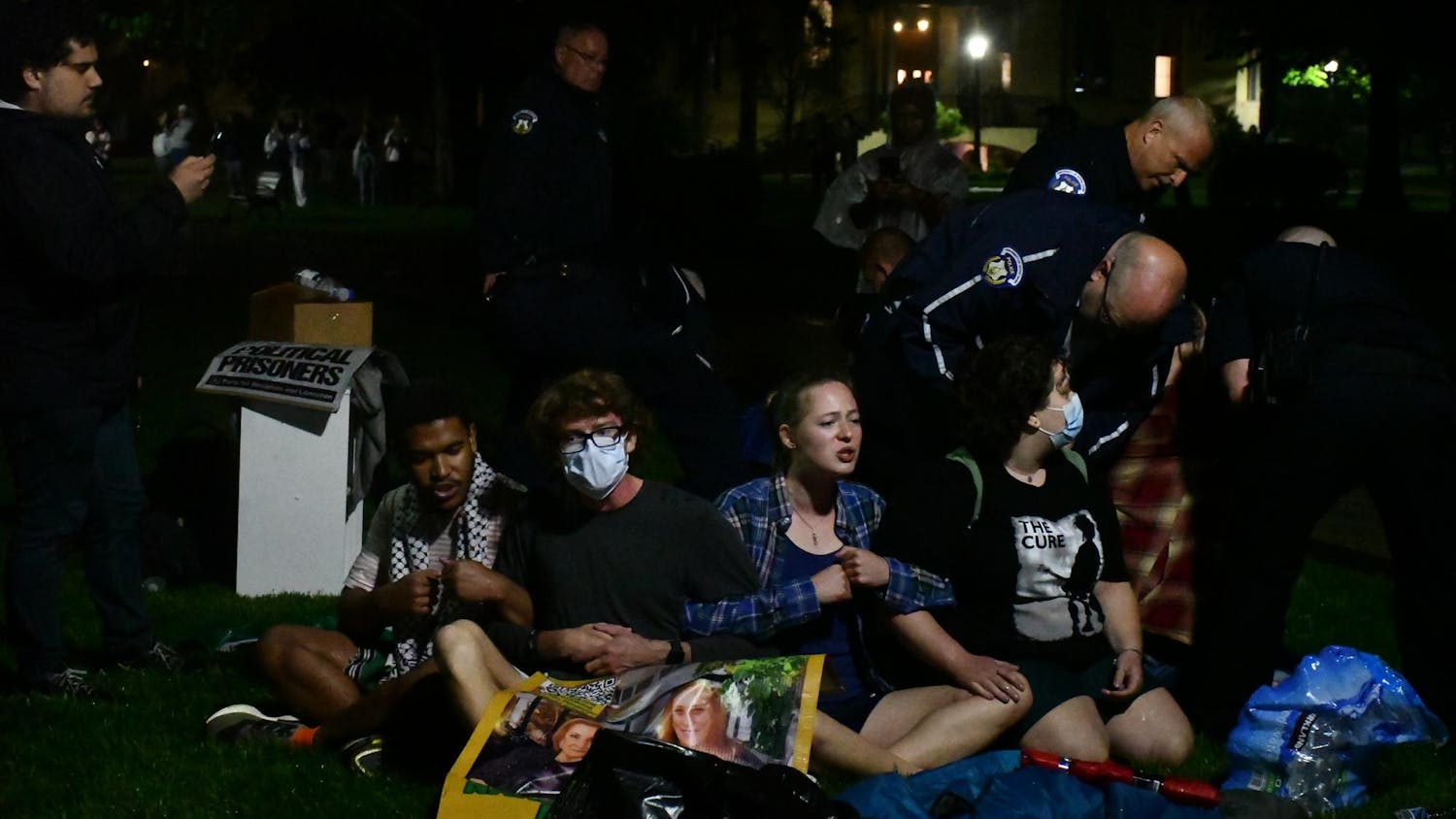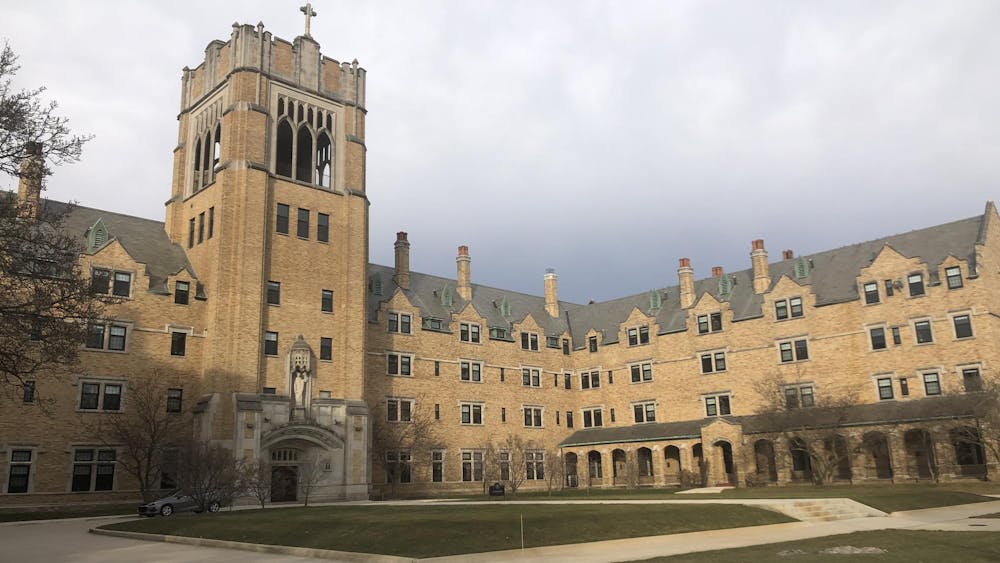It doesn't have a mascot yet - but Notre Dame's newest residence hall will be in a class of its own, blending the notable qualities of other residence halls on campus.
When Duncan Hall opens next fall, it will mark the first time the University has added a new residence hall on campus in more than 10 years.

Located south of Pangborn Hall and east of McGlinn Hall, Duncan will be the newest addition to West Quad.
Duncan will boast a mixture of single, double, triple and quad-style rooms, but its most talked-about features are personal bathrooms and bay windows.
The ladder system
Students can view the floor plans of Duncan Hall on the home page of the Office of Residence Life and Housing's Web site.
Color-coded rooms on the floor plan indicate "super-quads" and "super-doubles," which will have personal bathrooms.
The decision to incorporate these features is part of a design envisioned by the Future of Residence Life Committee, ORLH Director Jeff Shoup said. The committee was created three years ago and was co-chaired by Ann Firth, associate vice president of Student Affairs, and Bill Kirk, associate vice president of Residence Life.

The committee gathered a group of faculty members, rectors, students and assistant rectors to suggest how Duncan would continue the tradition of a rich dorm life at Notre Dame, Shoup said. As a group, they agreed Duncan should model the residence life of older halls such as Morrissey, Alumni and Dillon, using the "ladder system" concept.
"In the ladder system, you start off in a smaller room your freshman year, but the longer you stay in the hall, the bigger and better your room will get," Shoup said.
"We feel that we've lost touch with that concept in the newer, more cookie-cutter dorms in Mod Quad or West Quad over the past few years, and we're happy to say that we are able to accomplish that with Duncan."
A community feel
Built to accommodate 234 male residents at all four class levels, Duncan will also help eliminate some of the overcrowding in male dorms. Aside from the group of freshmen who will be living in Duncan next year, ORLH is still finalizing how upperclassmen will enter a lottery to live in the dorm.
"We're kind of in the beginning phases of talking to rectors on how to fill up Duncan Hall," Shoup said. "Of course, we don't want to make it just a freshman place, and so we're encouraging students to explore Duncan to a greater degree on the ORLH Web site."
The three-story Duncan Hall will be air-conditioned and contain study rooms on each wing. It will also have an exercise room, kitchen, elevator and laundry facilities. To create a sense of community, there will be large social common areas on each floor. Like in St. Edward's Hall, the dorm chapel will be located on the second floor,
"When you look at the way [West Quad] is set up, it seems more separated from the community," said Shoup. "But we want it to be more of a centerpiece for the community experience. If you talk to people at St. Edward's, they like how the chapel is located on the second floor. By incorporating some of these little things we've heard about into designing Duncan, we're going to have it reach out into the greater community."
As the building is being built, ResLife will continue to make progress in the upcoming months to determine how the Resident Assistants and Hall Government Council will be selected. A mascot has yet to be determined.


