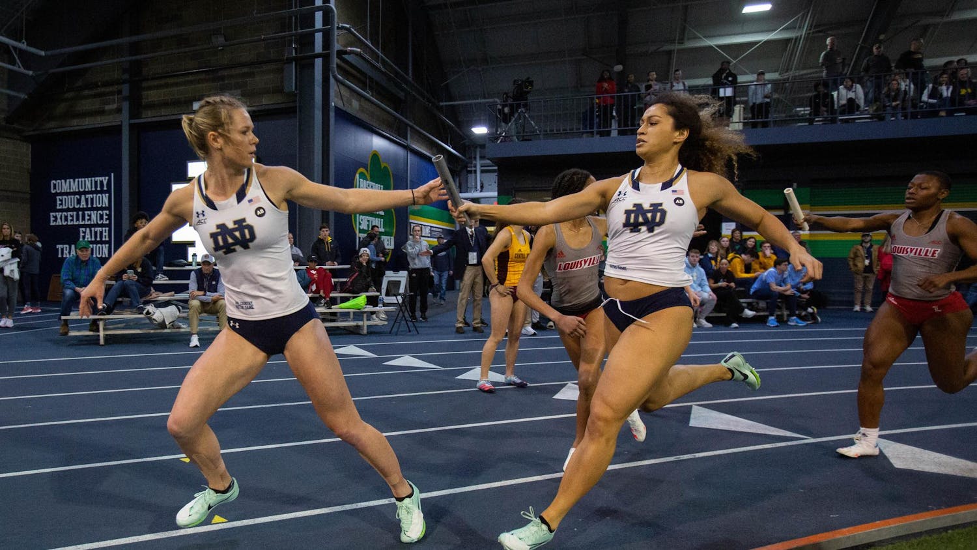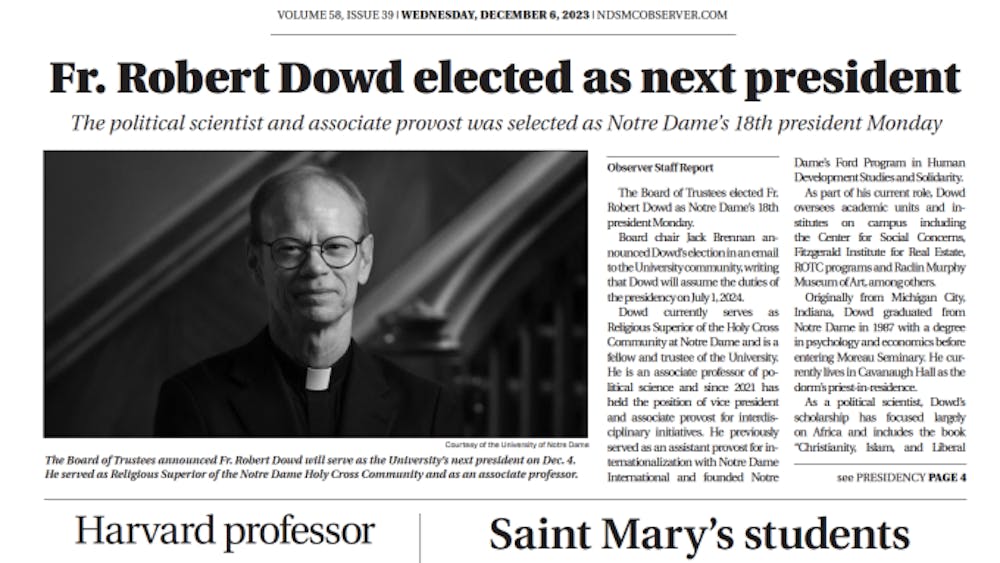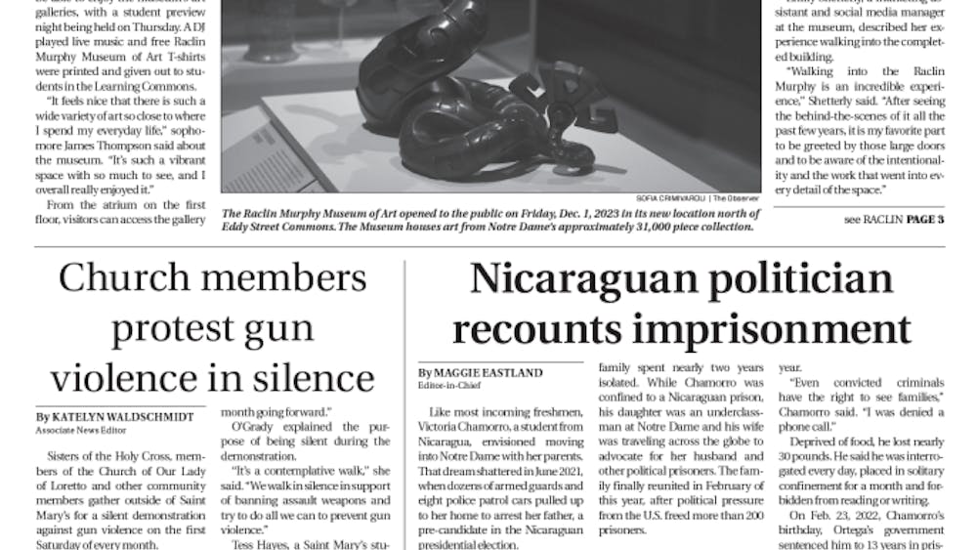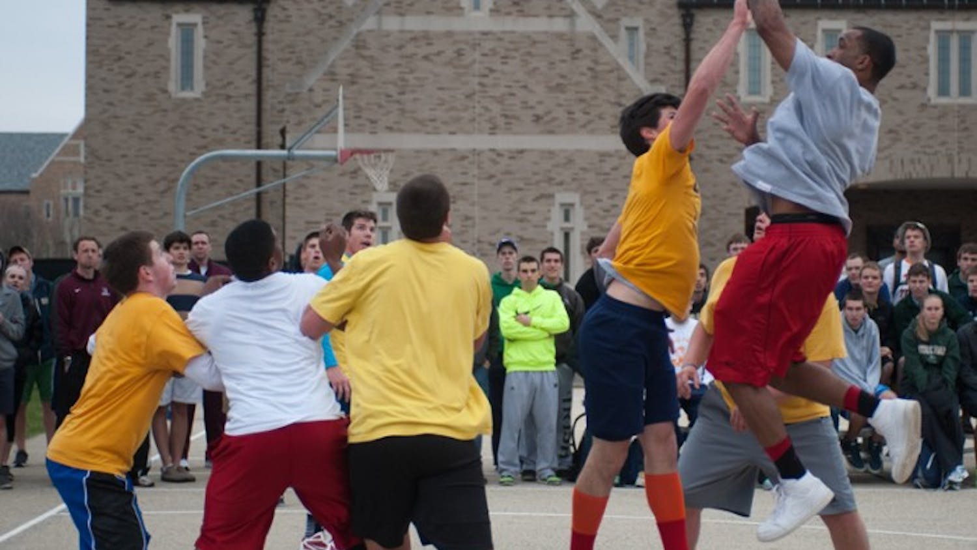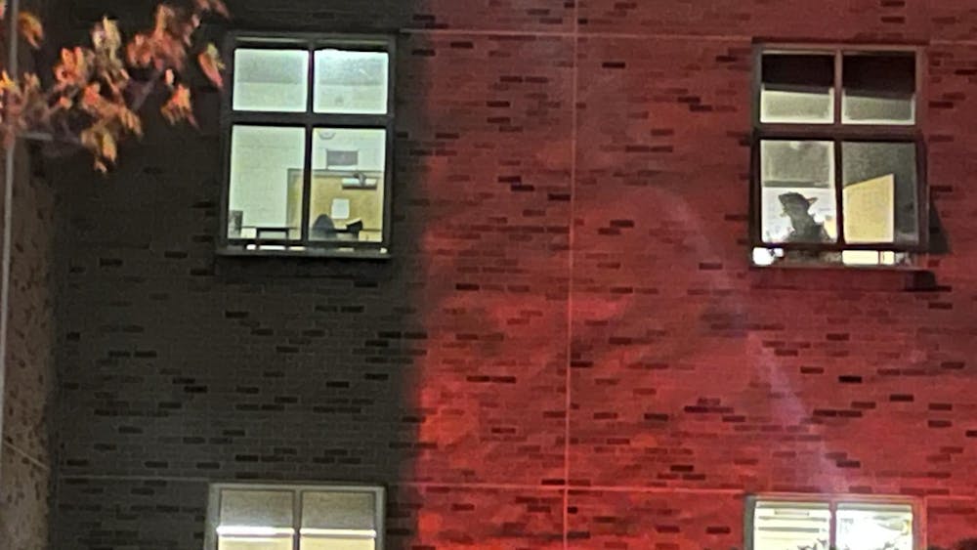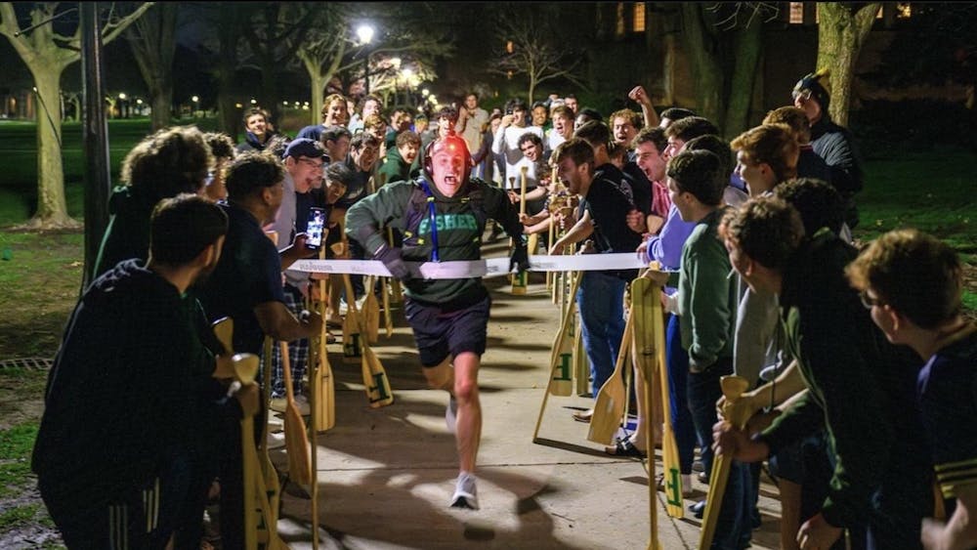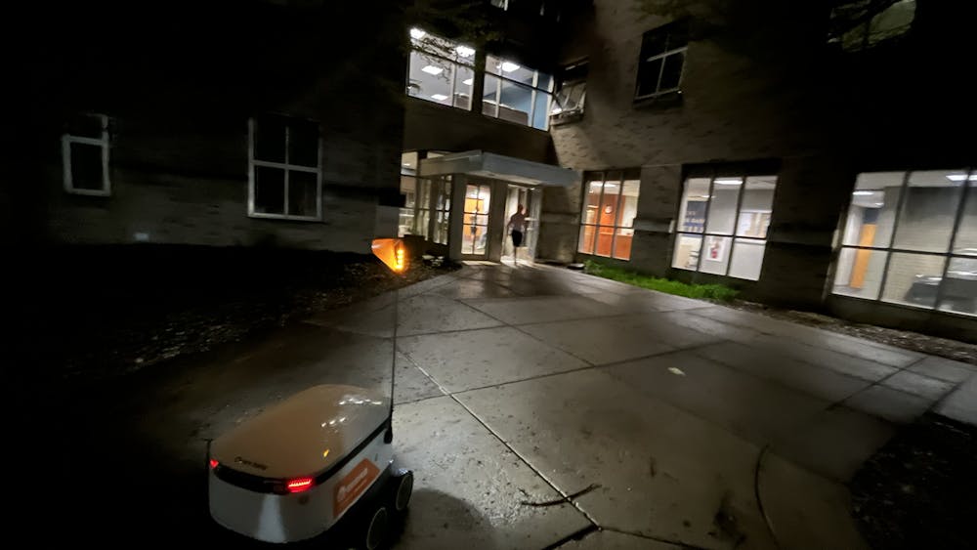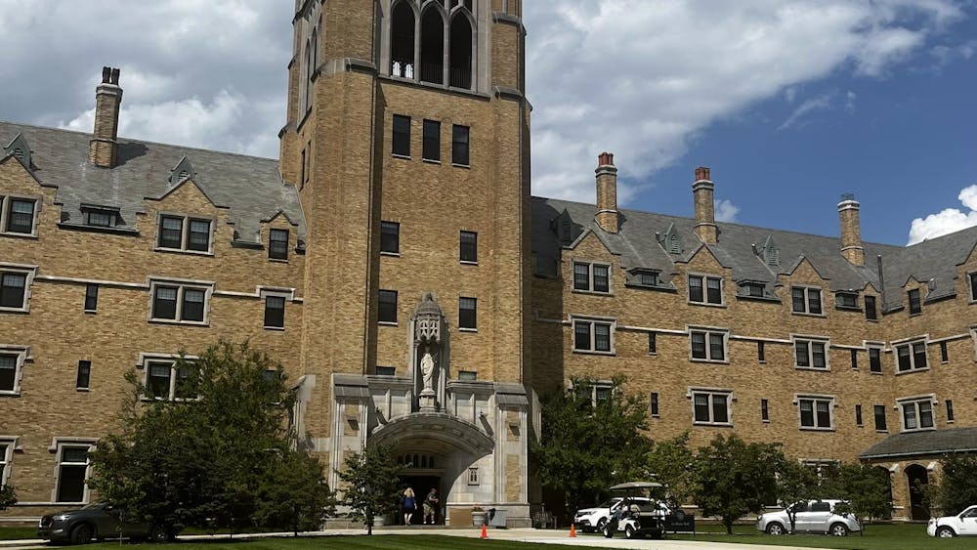Saint Mary's campus was abuzz with change Thursday, as the sounds of drills meeting concrete from the renovation of Madeleva Hall rang out at the same time plans for a new three-story, 68,000 square foot academic building were revealed to the College community.
Director of Public Relations Melanie McDonald said the new building does not yet have a name - it is unclear whether it will be named after a particular donor - but as long as fund-raising goals are met, groundbreaking could begin as soon as fall 2006.

Currently, Saint Mary's is $800,000 short of its $16,500,000 goal - which includes $1,500,000 to establish an endowment fund to assist with future operating costs of the building. McDonald said alumna Jennifer Mathile Prikkel and the Mathile family are the primary donors for the project - Prikkel and her family's donations total $6,000,000 - but construction will not begin until "100 percent of the project costs are committed through charitable gifts," she said.
The building, which will be located east of the Science Hall and north of Madeleva Hall, was designed by Ballinger Architects of Philadelphia and the Architecture Design Group (ADG, Inc.) of South Bend. ADG, Inc. also designed the Noble Family Dining Hall and the Student Center.
Junior Johnnie Quigley said she had concerns with the location of the building, but also said she understood there were limited possibilities for building sites.
"The building looks really gorgeous," she said. "I wish it could have been built sooner, however, so I could have used it."
While she was disappointed she wouldn't be able to have class in the new building, Quigley said she thought it would benefit enrollment at the College.
"I'm excited to see it go up," she said. "I think it will bring more people to campus."

Architect Jed Eide said the building "is designed to look like a new building, but one that blends in with the best existing architecture at Saint Mary's."
The exterior of the building will be a combination of brick and limestone, similar to Le Mans Hall in color, have pitched slate roofs and "a lot of glass - particularly on the south side to let natural light penetrate deep into the building in the winter," Eide said.
Freshman Danielle Franklin said she felt the building was too modern looking for the Saint Mary's campus.
"I wonder why they couldn't keep it more old-fashioned looking," she said. "I just don't feel like the building will fit in with the area."
A floor-plan and artistic rendering of the building is currently located in the atrium of the Student Center, and the display has attracted the attention of many students. Freshman Maggie Rippinger said after viewing the plans she thought the building looked "a lot more modern than many of the other buildings on campus."
"At first glance, it looks pretty," Rippinger said. "And there are a lot more seminar-style classrooms, which we really don't have besides the one in Madeleva right now."
Eide said the new building will contain 17 classrooms, including one 60-seat and one 40-seat, tiered classroom. There will also be two "collaboratories" - which Eide said are similar to computer labs - nine "medium" size classrooms with seating for 32 and four "small" seminar rooms with seating for 16.
"In addition, there are eight small group meeting/conference rooms for students distributed around the building, and special rooms designed for conducting experiments in the social sciences," Eide said.
All of the classrooms will be equipped with wireless Internet, and $300,000 to $400,000 will be spent on new computers and digital projection equipment, he said.
The new building will become home to all of the departments and programs currently located in Madeleva, with the exception of the education and mathematics departments. McDonald said those two departments will remain in Madeleva, which will undergo an interior renovation once the new building is completed.
The offices of the Center for Spirituality, Center for Women's InterCultural Leadership, Center for Academic Innovation and the Center for Career Opportunities will also be moved to the new building.
Increasing enrollment and diversifying the student body are current goals at the College, and freshman Ashley Clark said with the growth projected for next year she is glad there will be more classroom space on campus in the future.
"With the population increasing, I think it's good to branch out into a new building because Madeleva seems really crowded right now," she said.
Overall, there will be 80 faculty and staff offices which will be located in six "office suites," Eide said. All of the departmental offices will border central student workstations, which Eide said he hopes will create a "more professional faculty office space that is designed to promote collegiality, cross discipline interaction among the faculty and accessibility to the students."
Creating an environmentally-friendly structure was a major concern during the design and planning phases for the new building. McDonald said the building will have many features, including "furnishings made from recycled materials, dual flush valve toilets, carpet tiles rather than rolled products to allow for partial replacement and energy-efficient windows to maximize natural light," which will add to the environmental sustainability of the building.
Other features of the building will be a two-story lounge area on the first floor, as well as a café with a roof-top terrace, a small reflection room and a student lounge and seating areas overlooking the lounge below, Eide said.
"The building also has a large open stairway connecting the first and second floors, and a sky-lit oval stair that connects the second and third floors," he said.
If plans for the building remain on schedule, McDonald said it could be in use as early as 2008. Once completed, the building "will be a state-of-the-art facility designed to meet the modern-day needs of students and faculty," she said.


